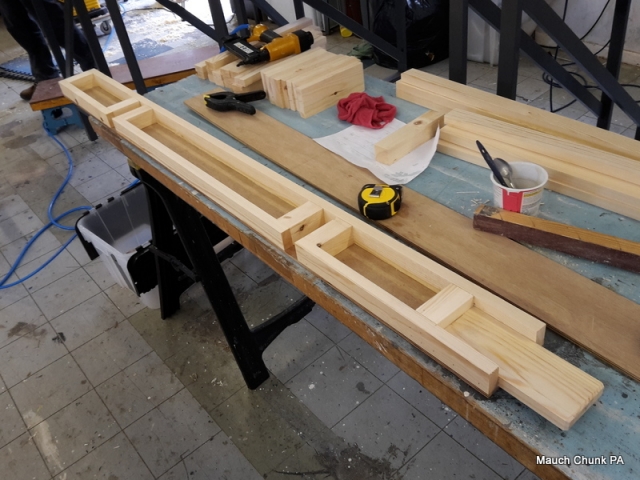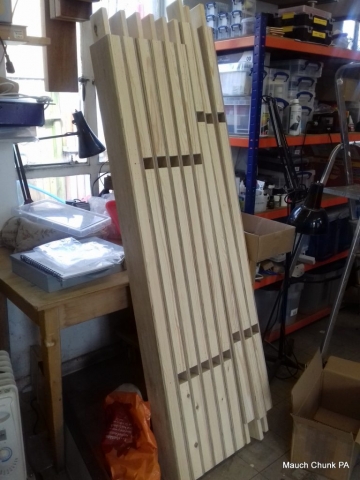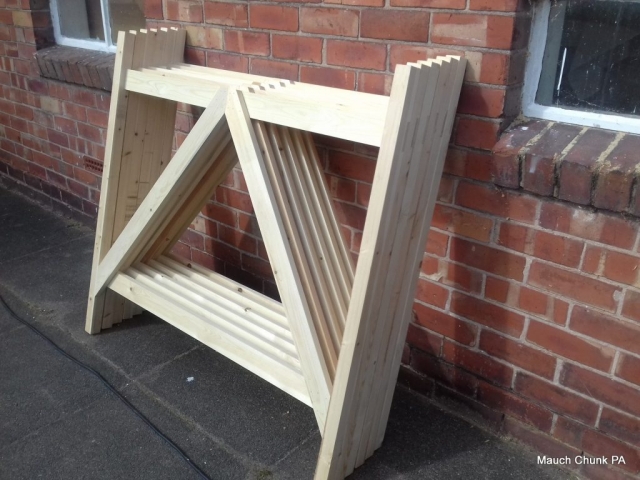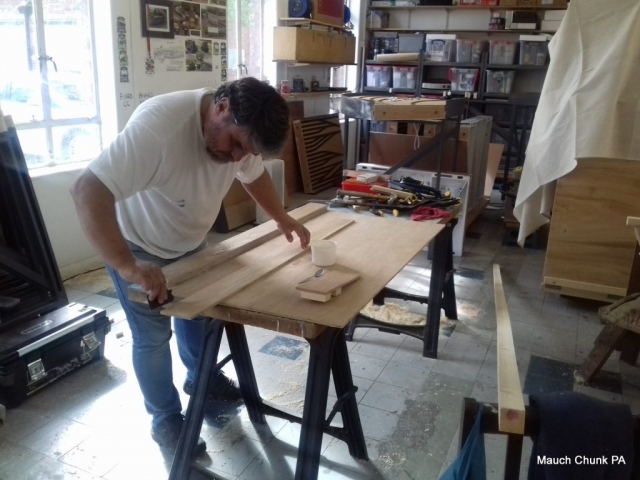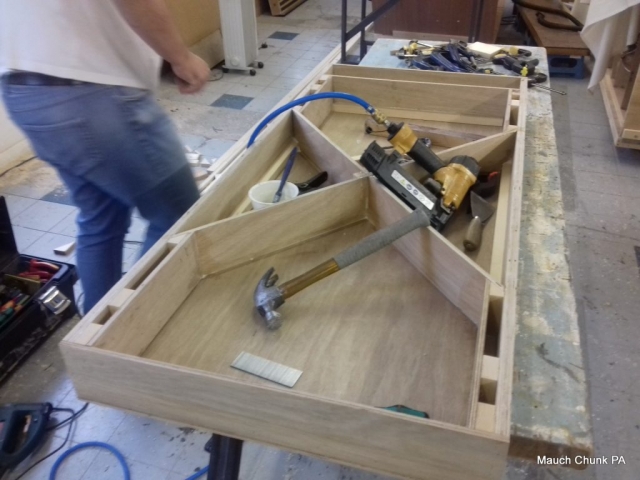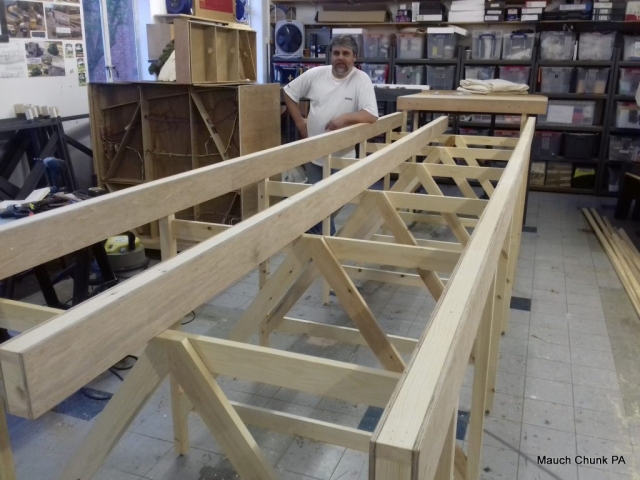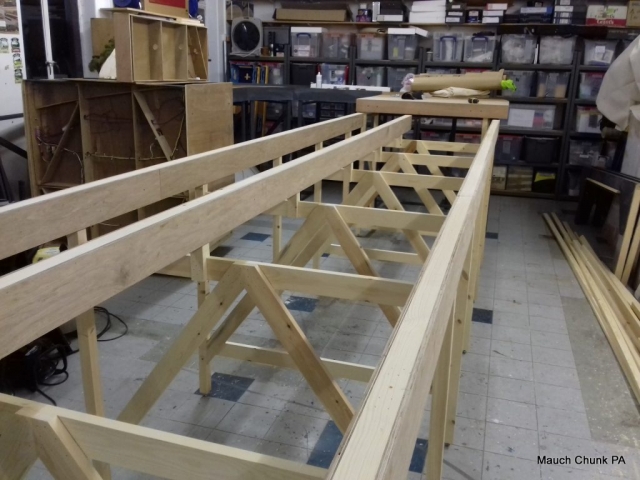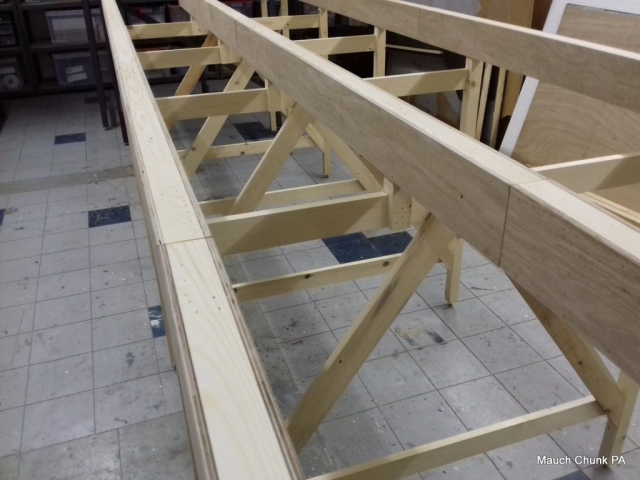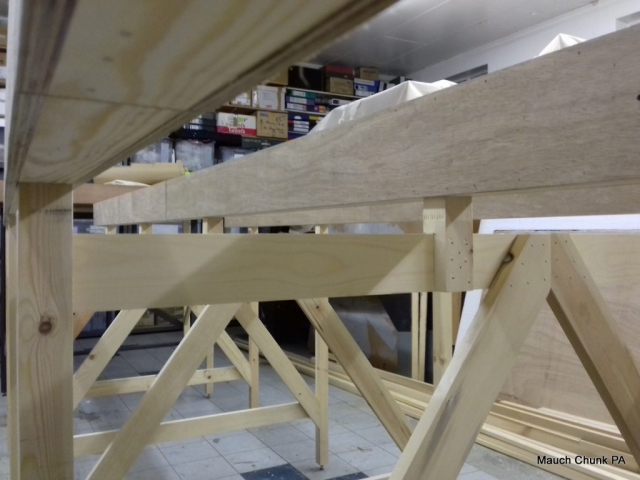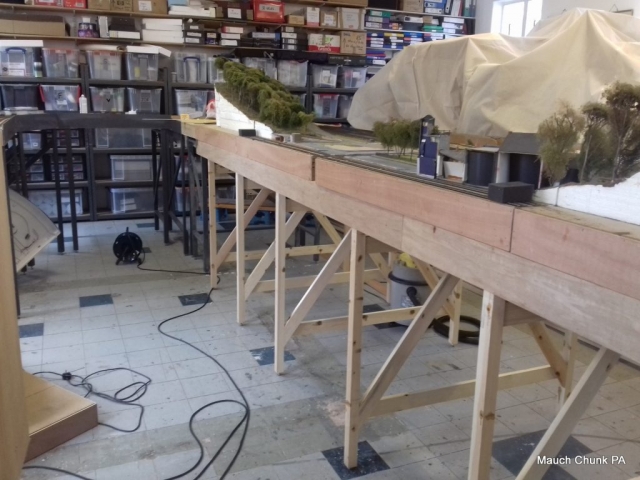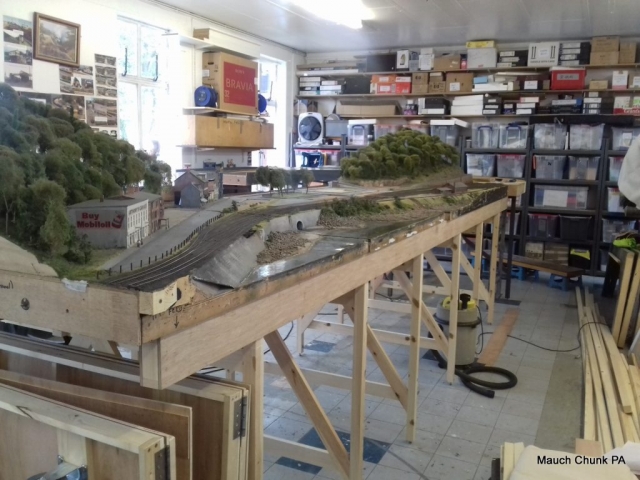The 20 foot of scenic boards is being modified to bring it closer to the standards of the Barrowmore MRG and also to allow for the (near future) extension of scenic work around the curve leading to the Nesquehoning Yard.
In particular, the main four 4ft x 4ft boards were orignally built to mount on trestles supporting three beams and, after much consideration of building legs for these boards, Gavin and Richard decided that the only viable option was an updated version of the beam design. This would involve beams mounted on legs rather than trestles – which would support just this central scenic 16 foot. The remaining original two small end boards (18 inches and 2ft 6 inches respectively) would be replaced by two 2ft wide boards for ease of transport and construction.
Three beams were constructed – to support the back and front edges of the boards and the location of the joint where the (historical) join between the front and back boards had been. This is to compensate for any weakness this might cause.
A the start of April, Gavin completed the beams and legs and also built the first of the 2ft boards. Photos show this process including the scenic boards finally standing on the completed structure.
