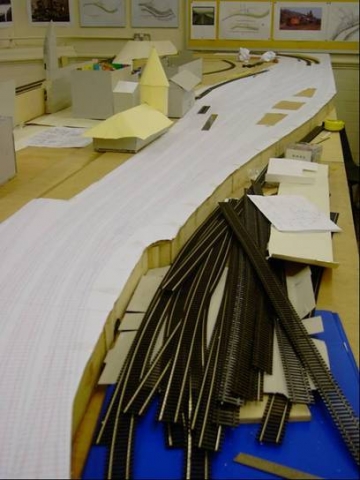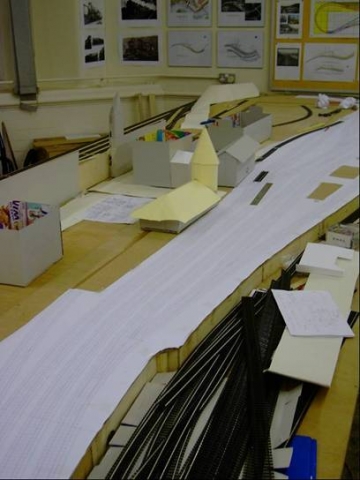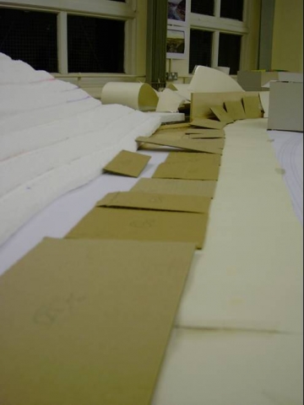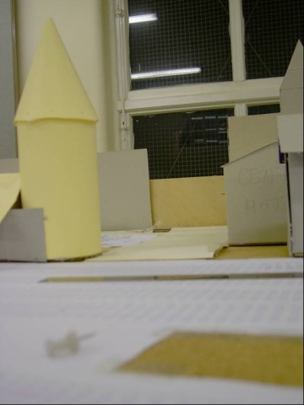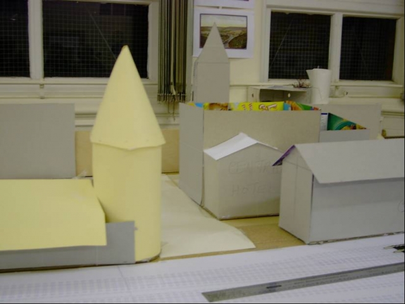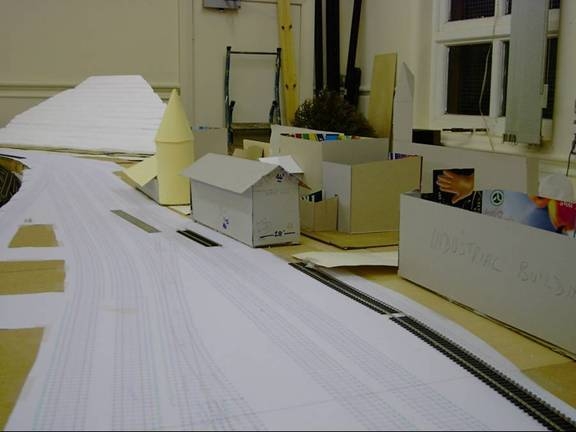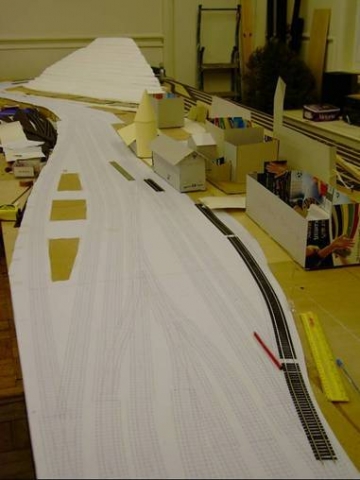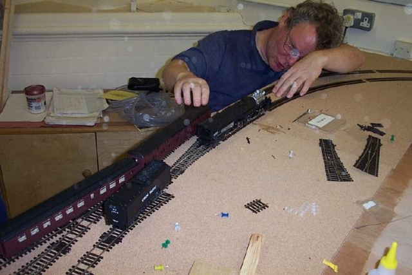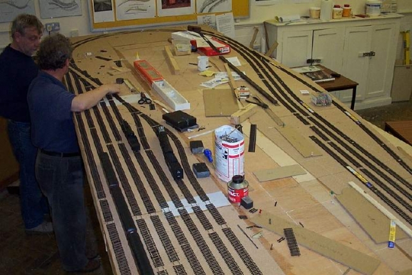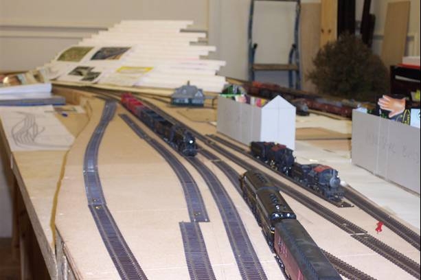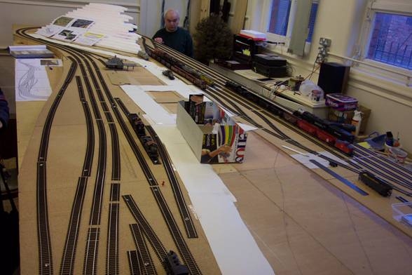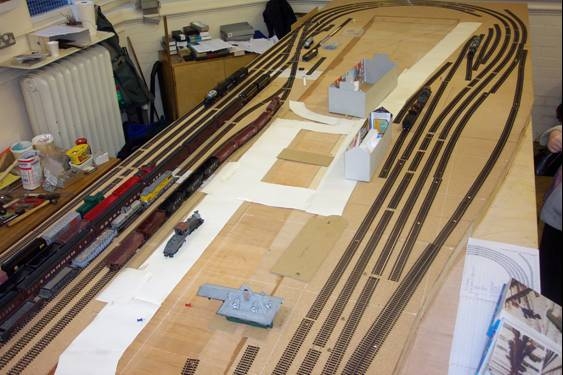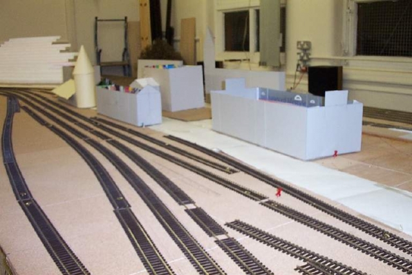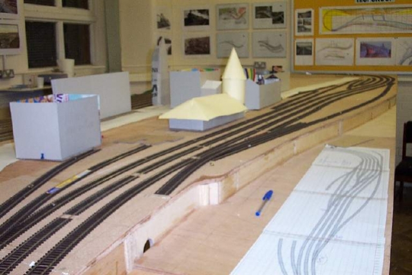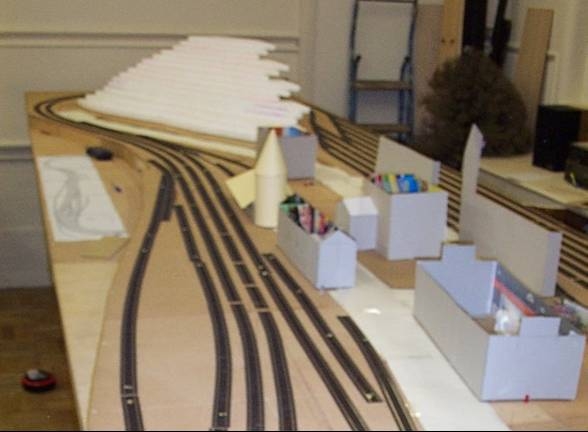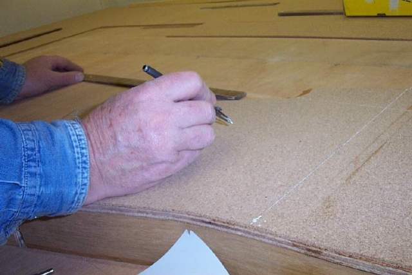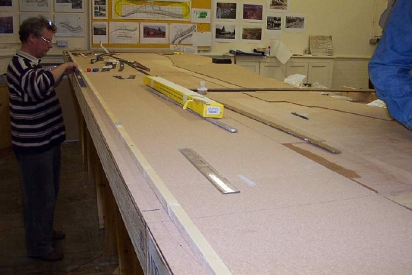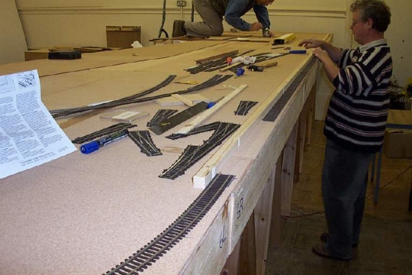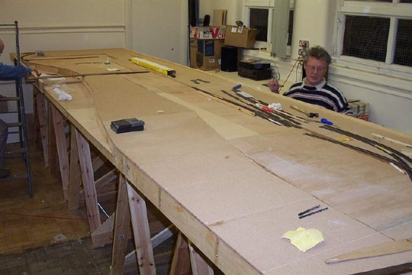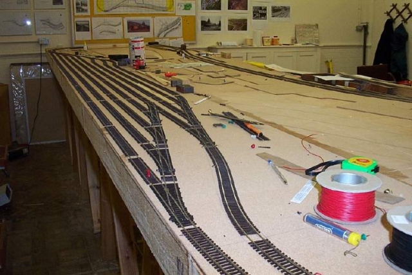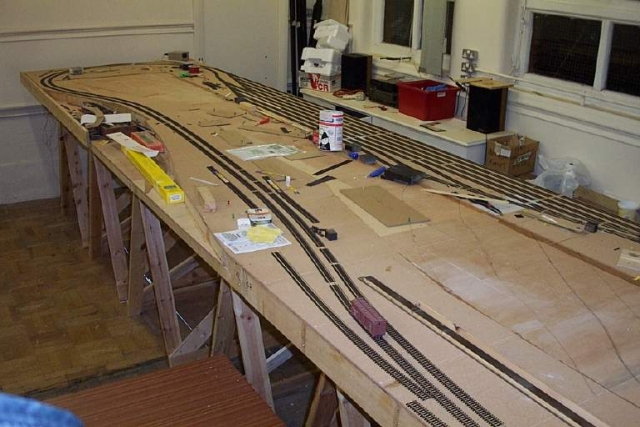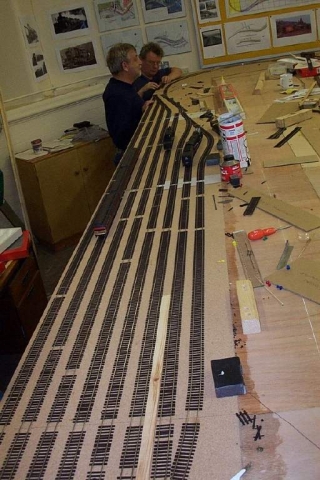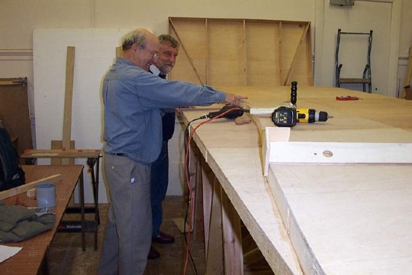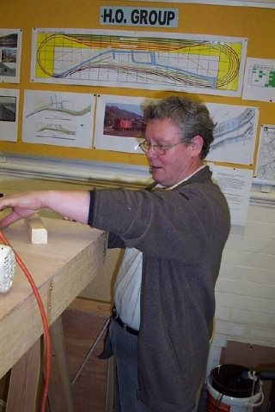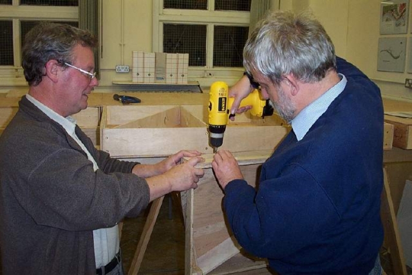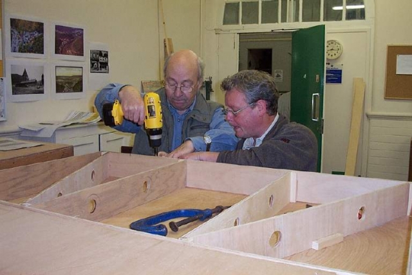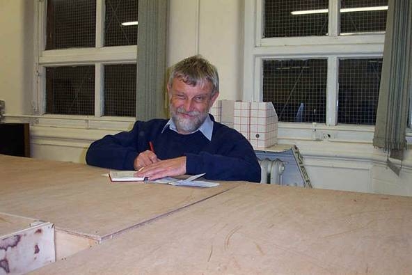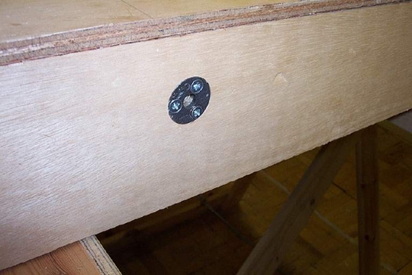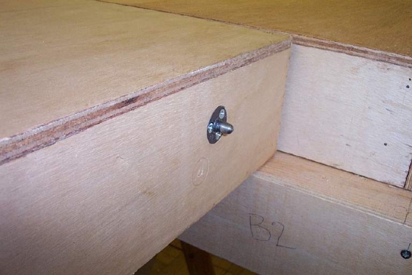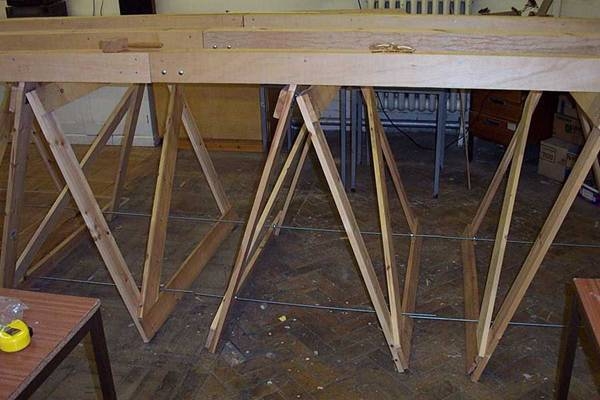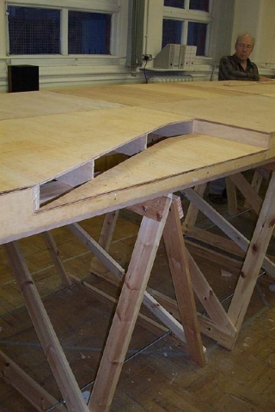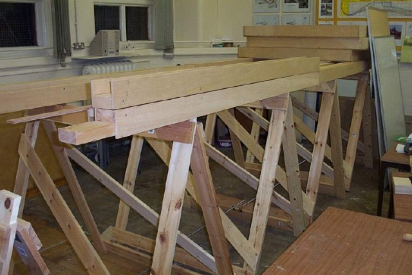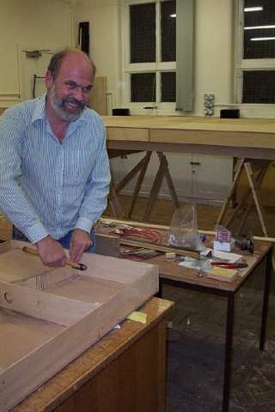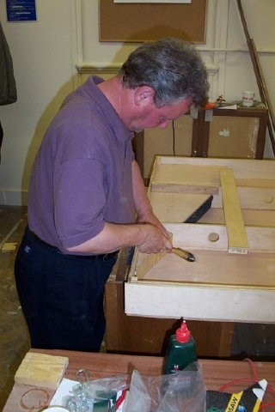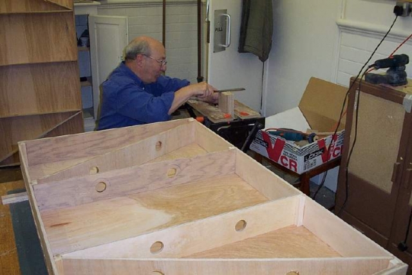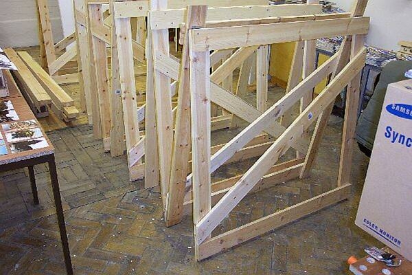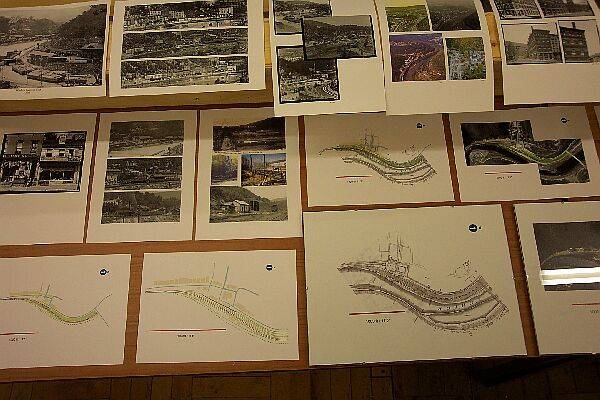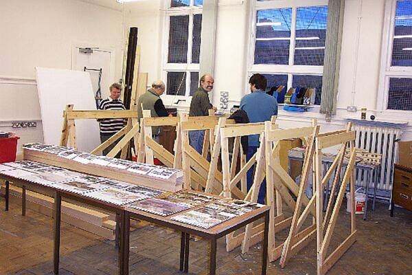In December the track plan (plotted out in Templot software by Richard Oldfield) was finally delivered allowing us to finalise the location of the track and hence the buildings on the modelled section. More building mock-ups in cardboard were built – especially of the Hotel block as we got better town plans and some photos of the Central Hotel. We also found a good photo of the goods depot. Flagstaff mountain was started from expanded polystyrene sheet. Over Christmas Paul relaid the main lines and much of the yard track according to the plans, but this is not shown in the photos below.
Category Archives: 2002
November 2002
In November the staging yard trackwork was adjusted to allow all possible rolling stock (ie. a UP Big Boy!) to pass. ‘Droppers” were soldered to the track to provide power so that trains could be run round on Open Day (24th Nov). The detailed trackwork at the front is being planned for us by Richard Oldfield using Templot software – Last minute modifications were made following the provision of addtional track diagrams by Tom Biery. The locations of the streets were marked out, building mock-ups in cardboard were started and the first mountains were assembled. Trains ran well on the Open Day – note that this is only existing rolling stock and not what we hope to run eventually.
October 2002
In October the cork was laid and the trackwork was laid in the staging yard. This is the easier track as the switches are “Out of the box”. Despite the Merseyside Club exhibition at the end of October, the trackwork was continued round the front to provide running lines for the Open Day on 24th November. This will be replaced when the hand-built switches are ready. The locations for the buildings were provisionally mapped out.
September 2002
August 2002
In August work continued on the baseboards. The trestle legs were adjusted and the horizontal supports for the boards were “unwarped”! The boards are high by most standards to give a more realistic viewing height. Sadly, one of our members, Don, decided that he had to give more priority to his charity work and very amicably parted company with us. Thanks Don for all your work on the room and the baseboards.
The Beginning – June 2002
The baseboards that would become “HO Mauch Chunk” started out as the baseboards for a proposed UK-based S4 layout that would be called Helmshore. However, it became apparent that although this would be fun to build, it would be rather boring to operate, and the group started to discuss alternatives. Steve had visited Jim Thorpe in 1996 and stayed with a model railroading friend (Eugene Mones) and visited the Hudson Model Railroad Club. He proposed Jim Thorpe as a subject and photos were admired. It was only later that we discovered this was a CNJ line and the additional problems (and pleasures) this would cause! Even this early, the internet was used extensively to get photos and plans and a number of helpful people sent information. We were able to start planning, although the track plan later changed many times as more information became available. The photo shows a variety of the plans and photos laid out for an open day in summer 2002.
We moved into our new room in the Merseyside clubrooms in early summer 2002 and after painting the walls and ceiling, started to erect the baseboards. We are using trestle legs with horizontal supports for the baseboards proper – designed by Chris, our architect. The boards are high by most standards to give a more realistic viewing height.
The layout will have a staging yard running along the back and the modelled section at the front, with tight, hidden curves at each end. There will be no central well – see the track plan.
